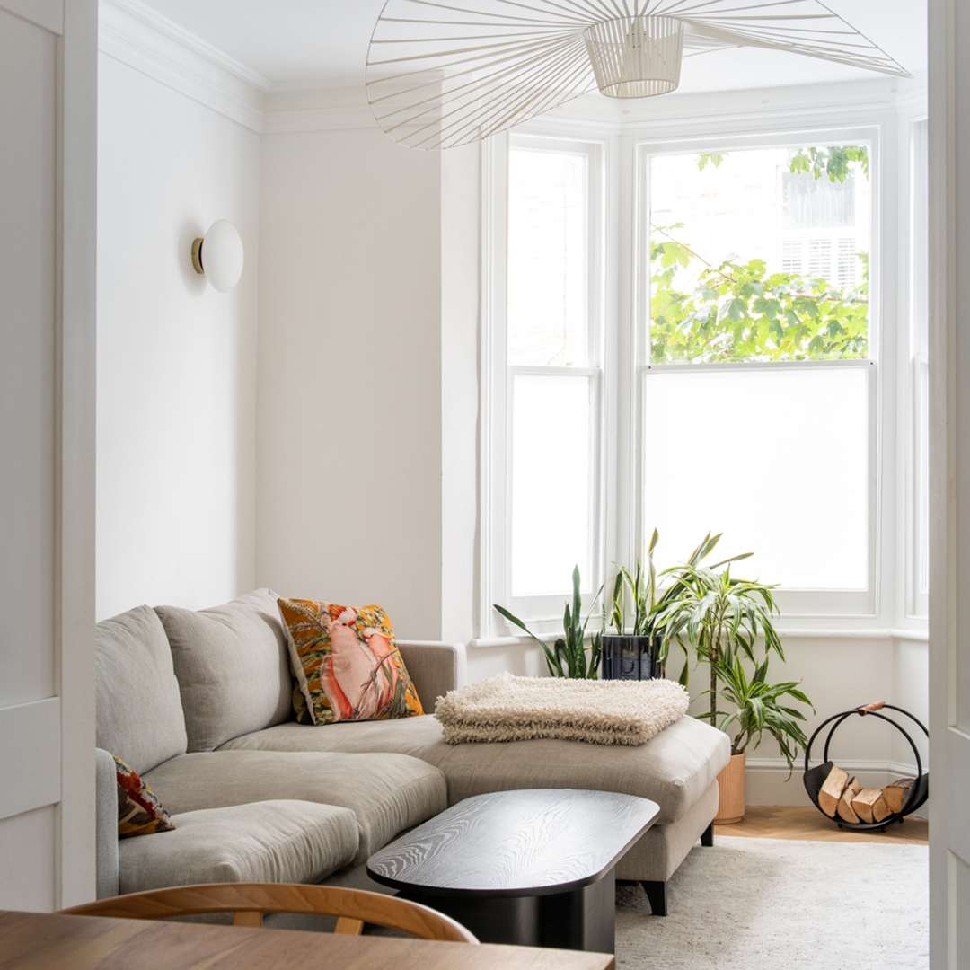
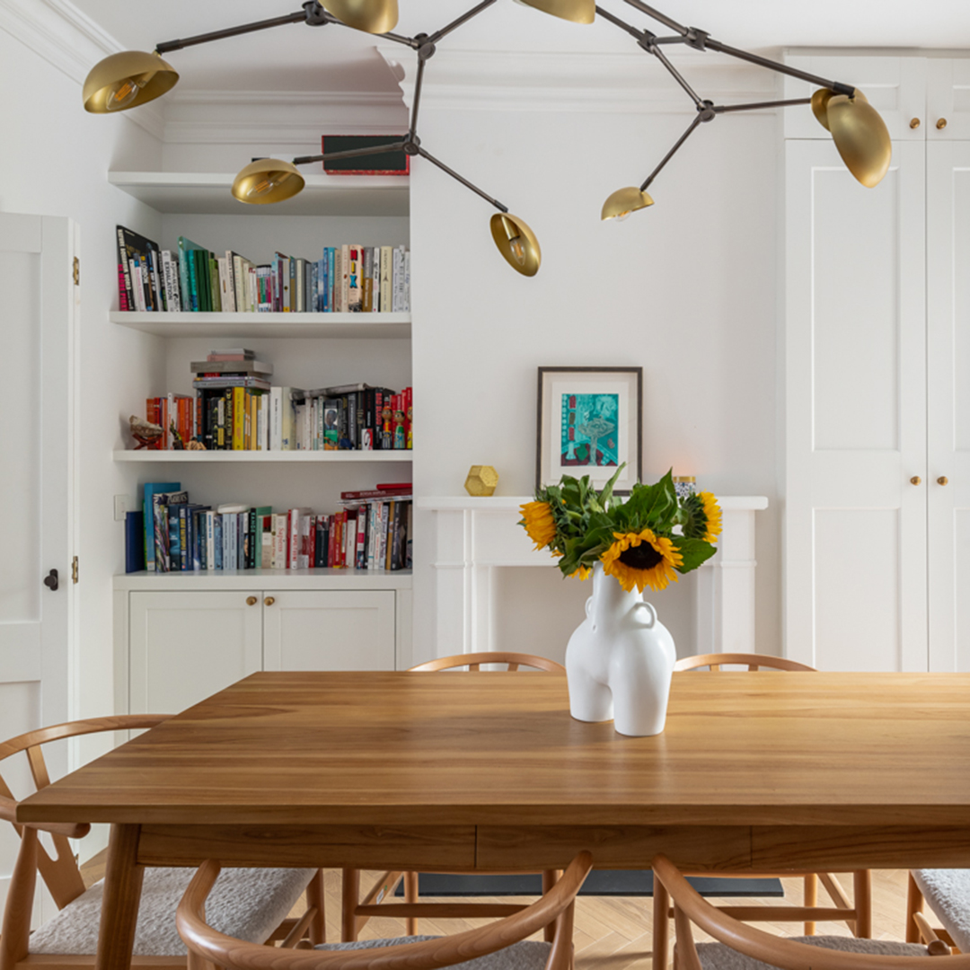
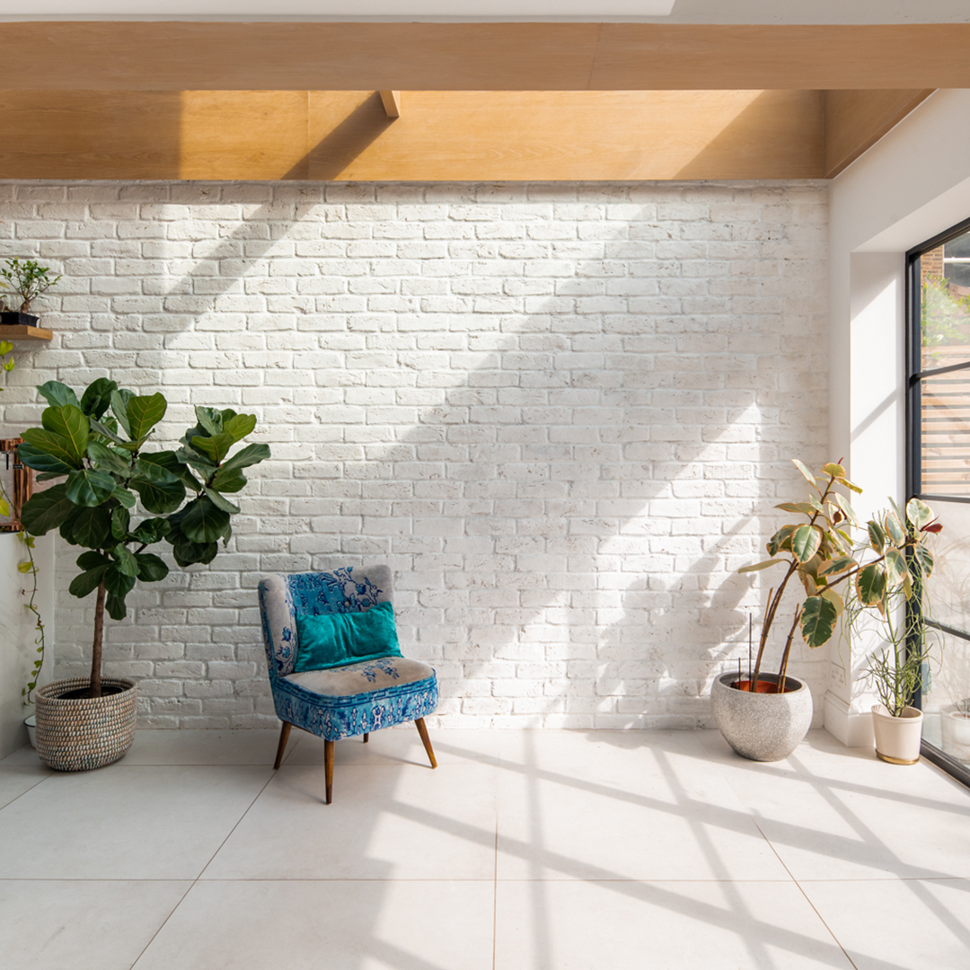
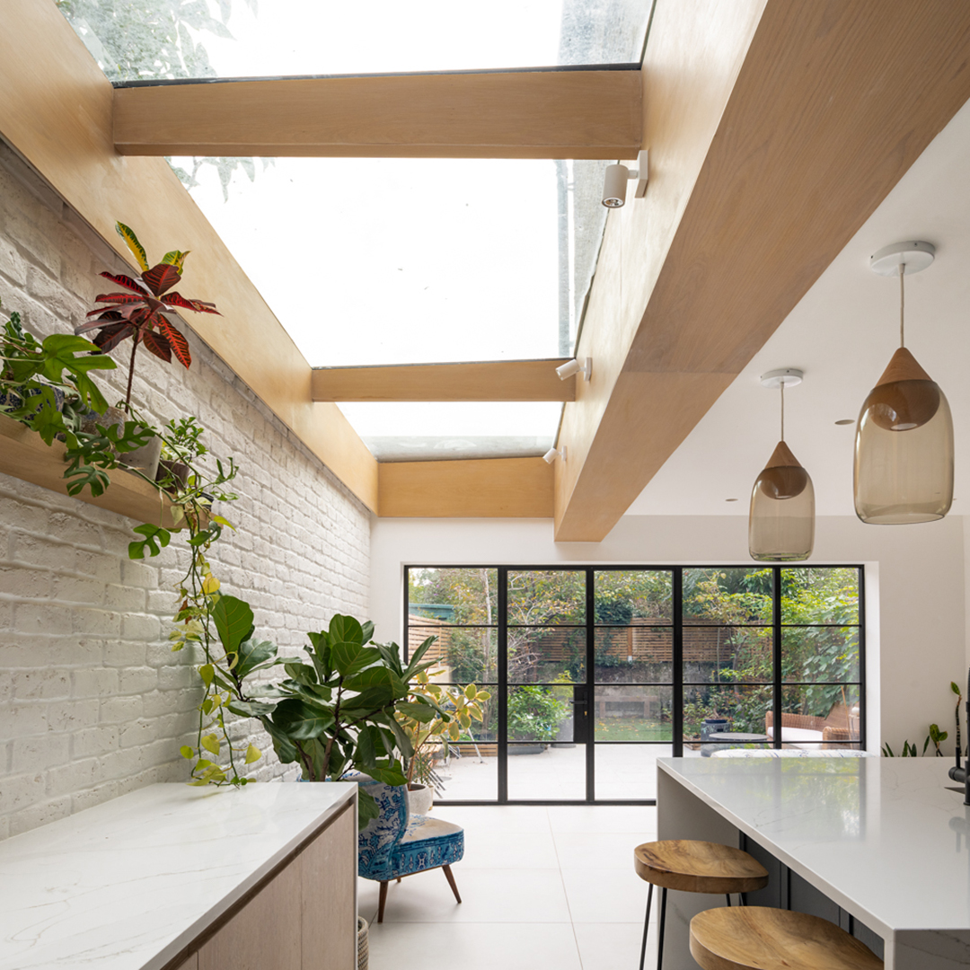
Our Work
At Poynts Works we design and realise bespoke designs for homes.
Poynts Works’ expertise is crafting beautiful, innovative spaces, often using a combination of renovation to existing structure and extension / conversion work.
We offer services to cover every step of the process, from initial feasibility and planning permission, to building control and through construction stage.
Our projects are primarily based in the London boroughs, where we have extensive knowledge of local Councils, builders, manufacturers and craftspeople.
Get in touch with Poynts Works
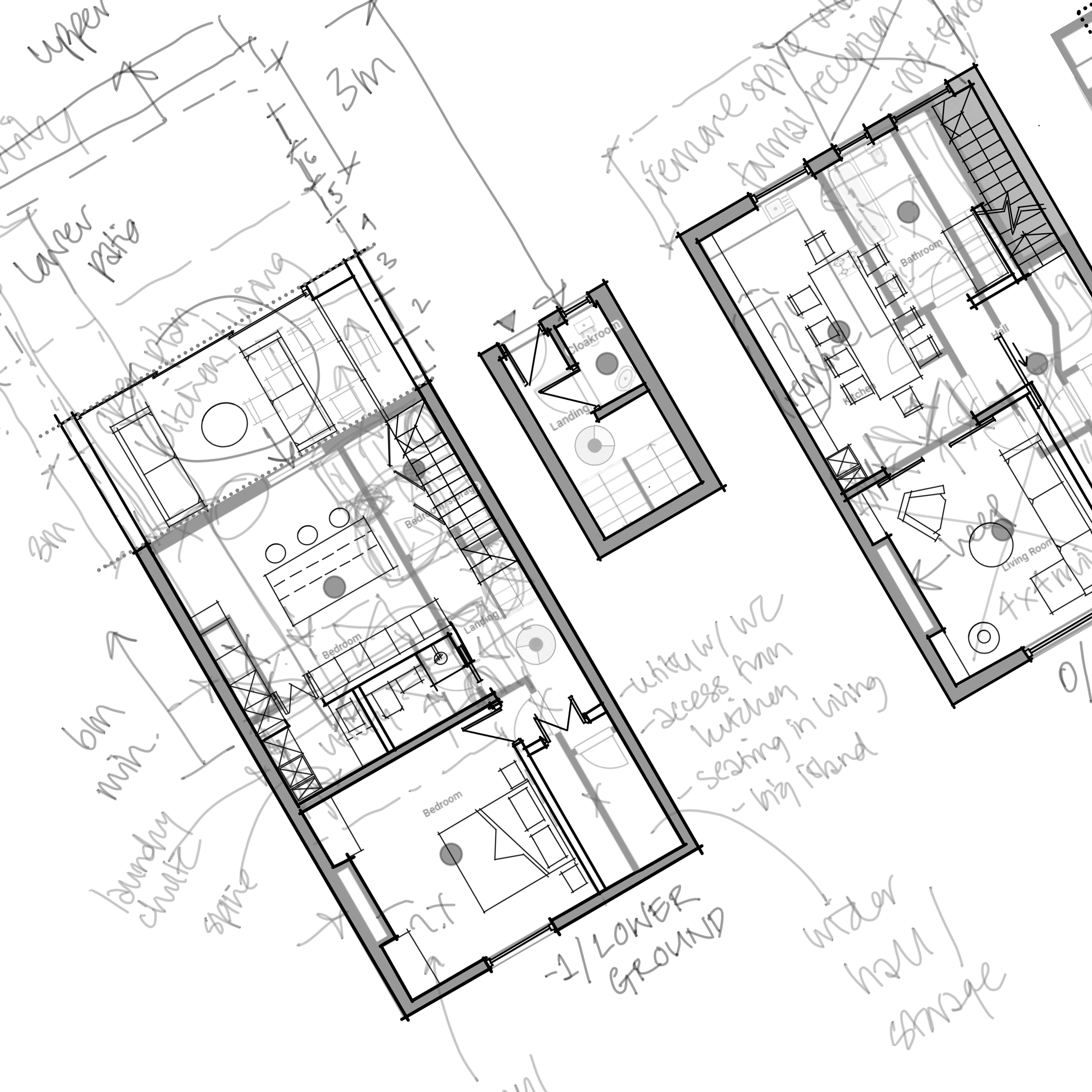
Recent Projects
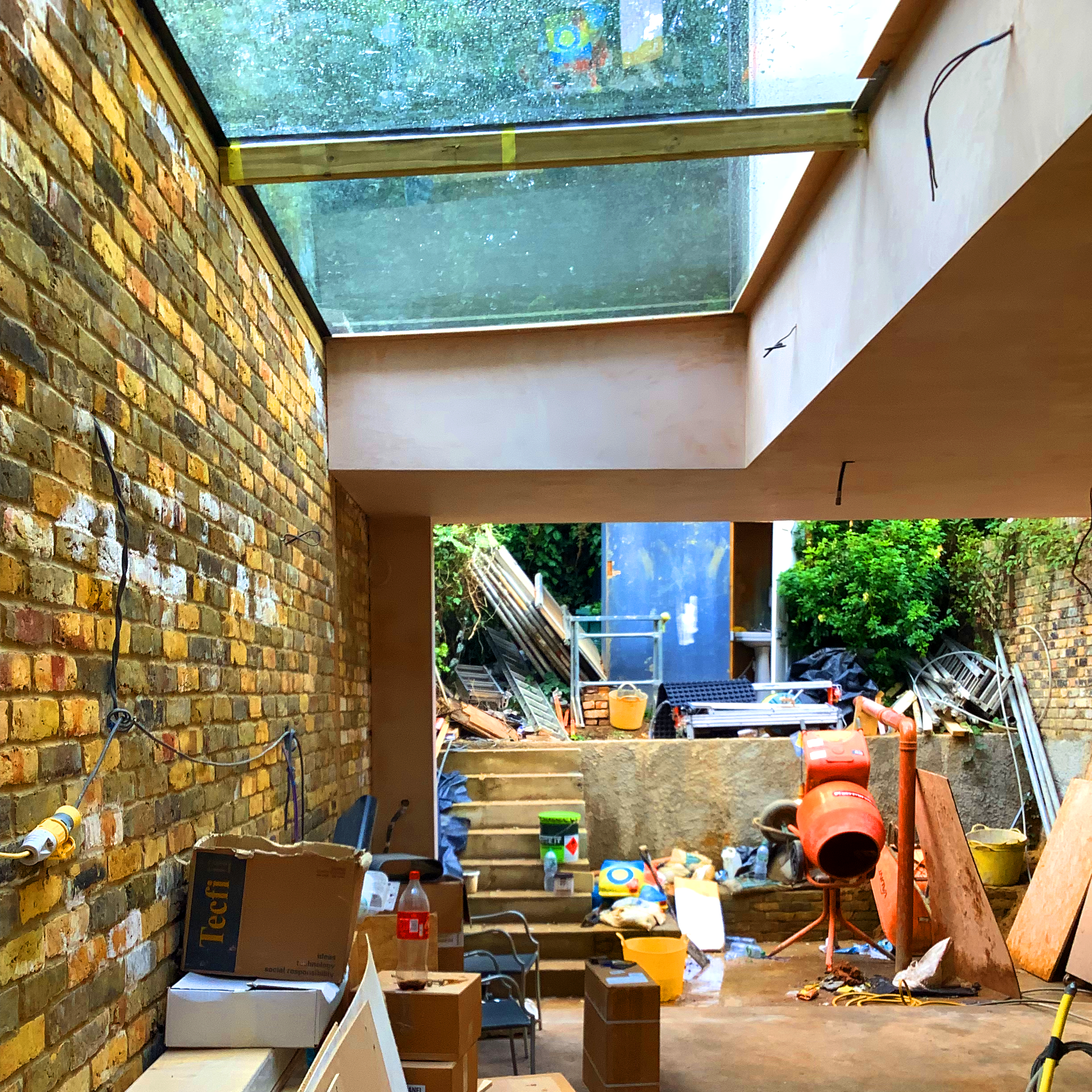
Ground floor wrap-around kitchen extension in Camden.
– 7.5m long glass roof
– Excavation to rear garden
– Exposed brickwork wall
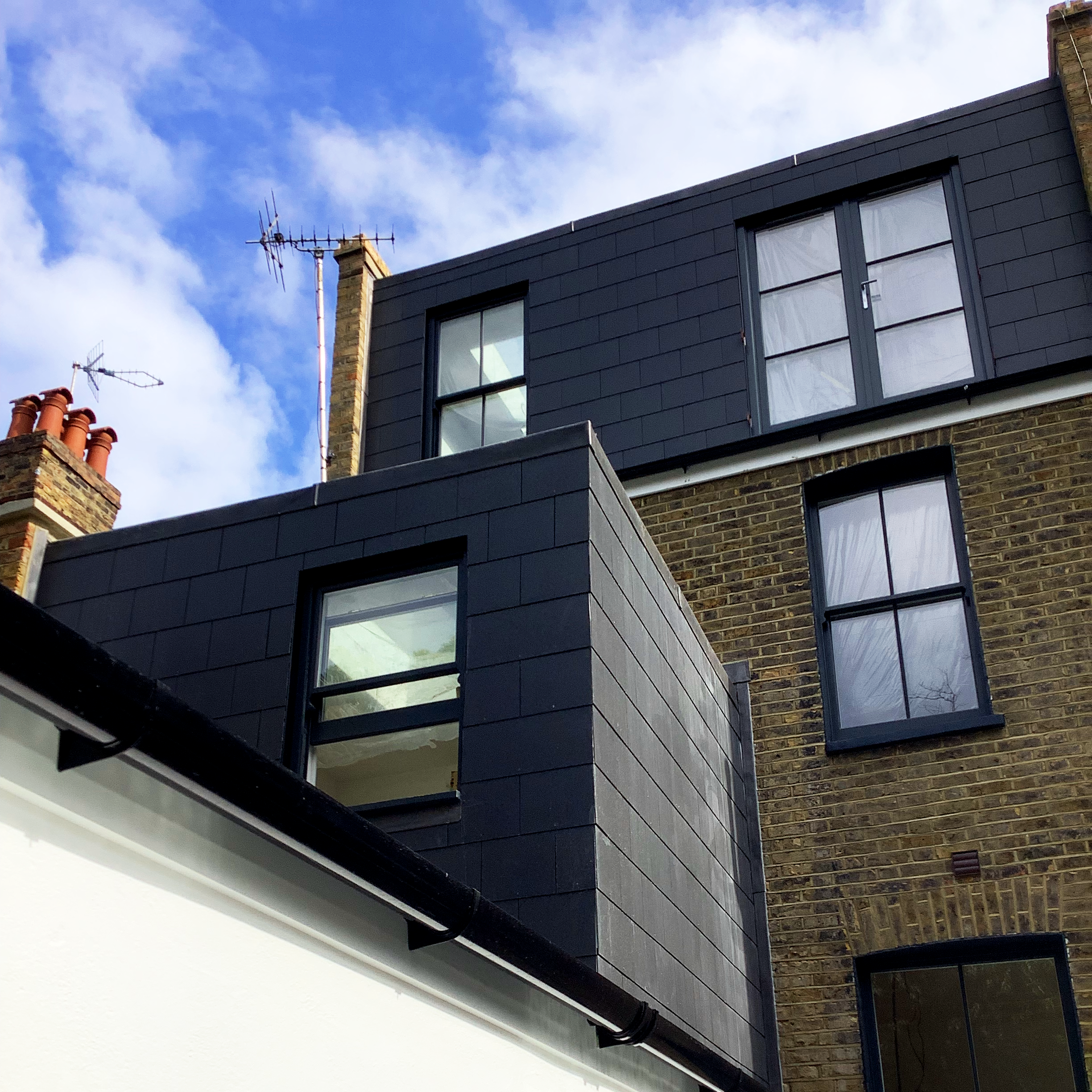
L-shape loft conversion to existing mid-terrace house.
– Large dormer creates new bedroom with shower room
– Smaller dormer accommodates family bathroom
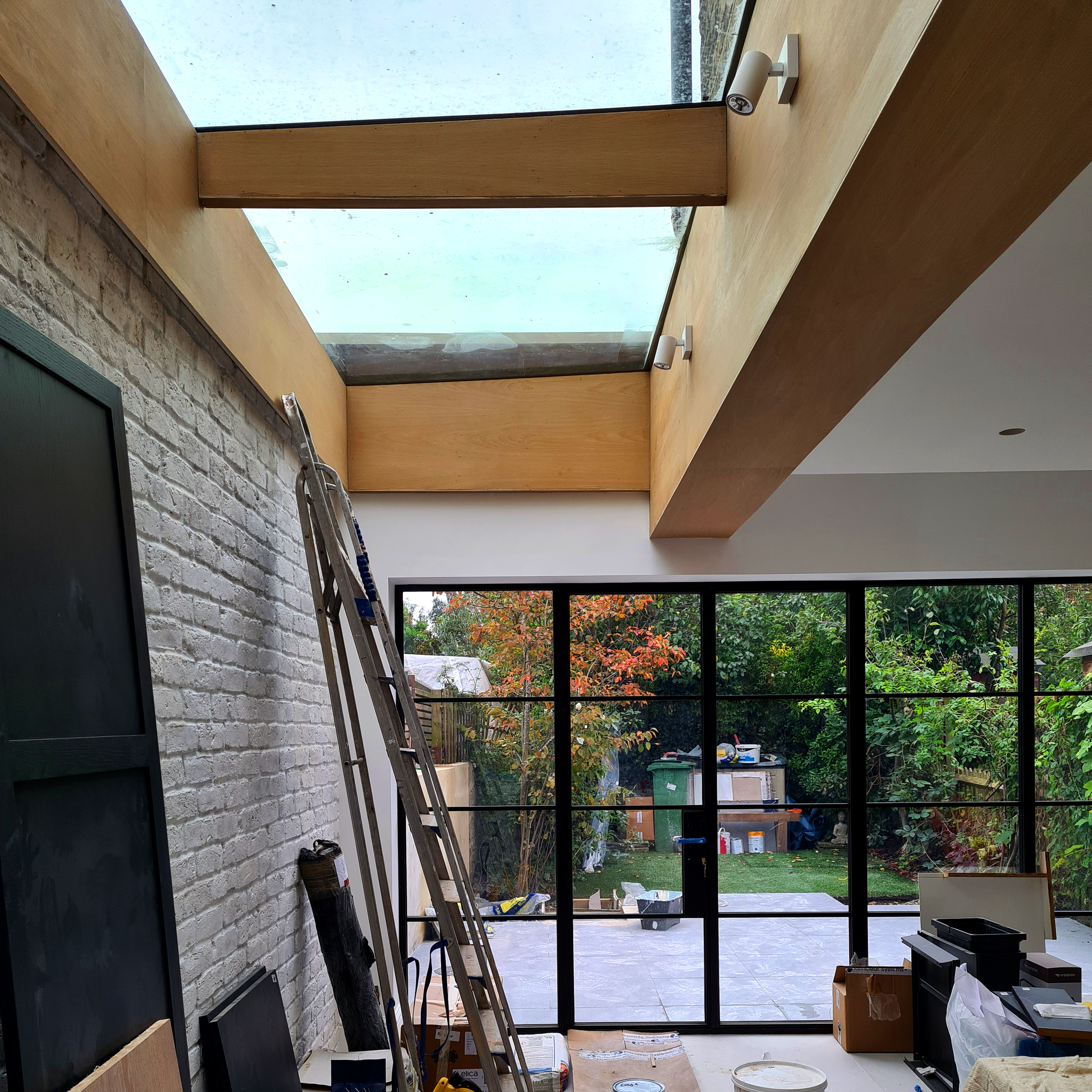
Ground floor kitchen extension in Peckham.
– Full width opening to rear garden
– Timber joinery to glass roof
– Crittall doors to rear opening
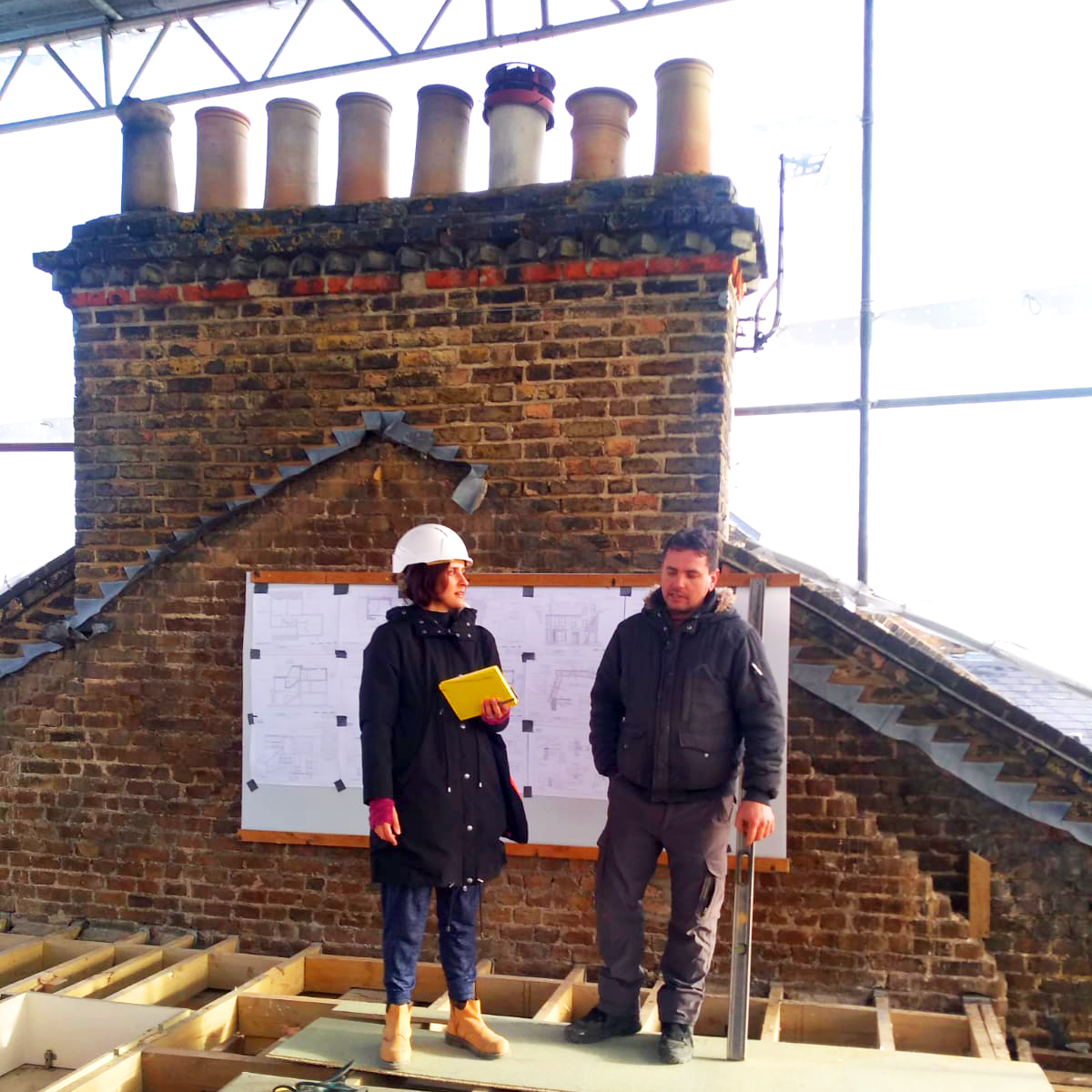
Construction of mansard loft conversion in Battersea commenced in January 2022.
– Two additional bedrooms
– New shower room
– Mansard construction, with five new rooflights
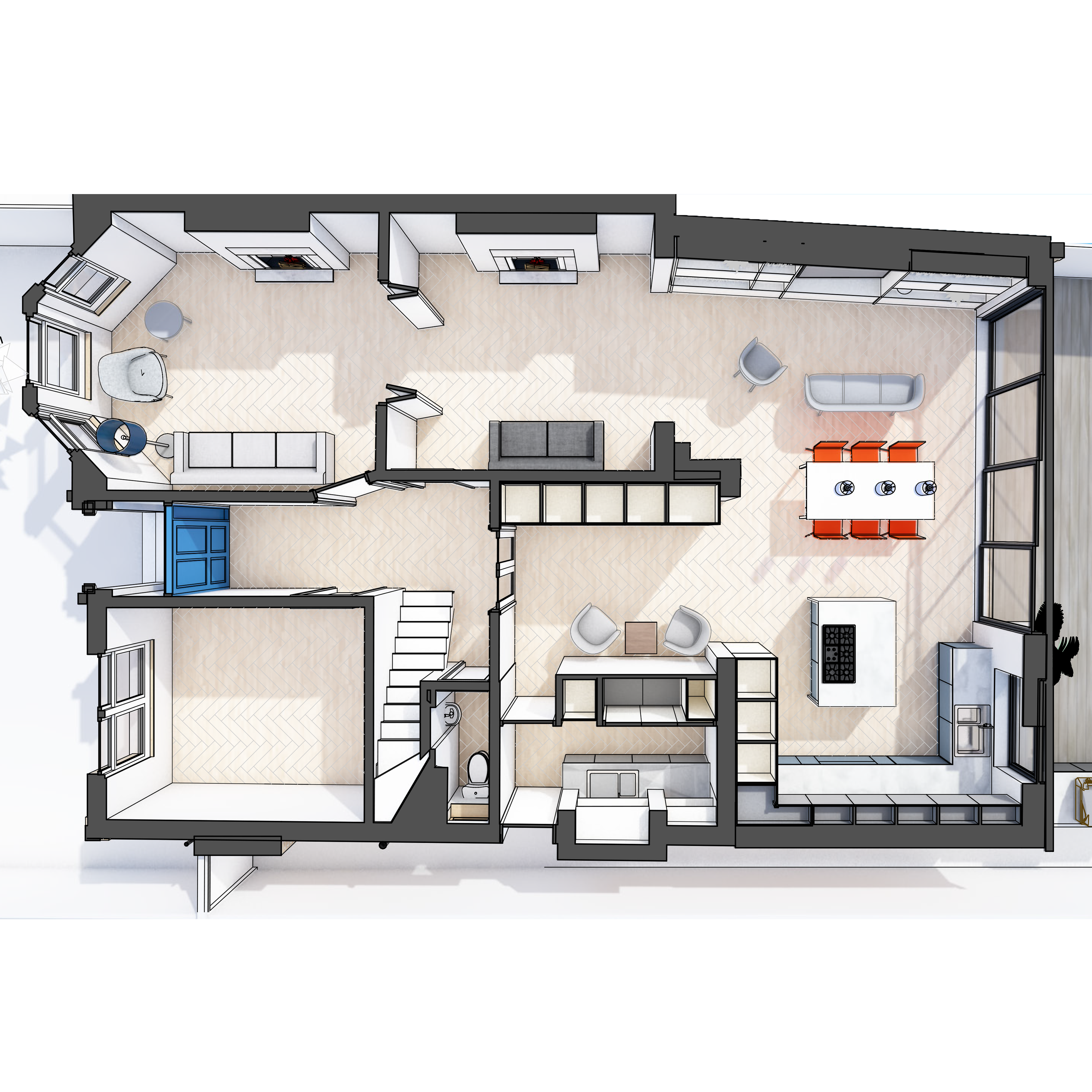
Planning approval granted for full-width rear extension.
– Adds open plan kitchen / dining area to existing property
– Renovation of ground floor
– New utility room and storage
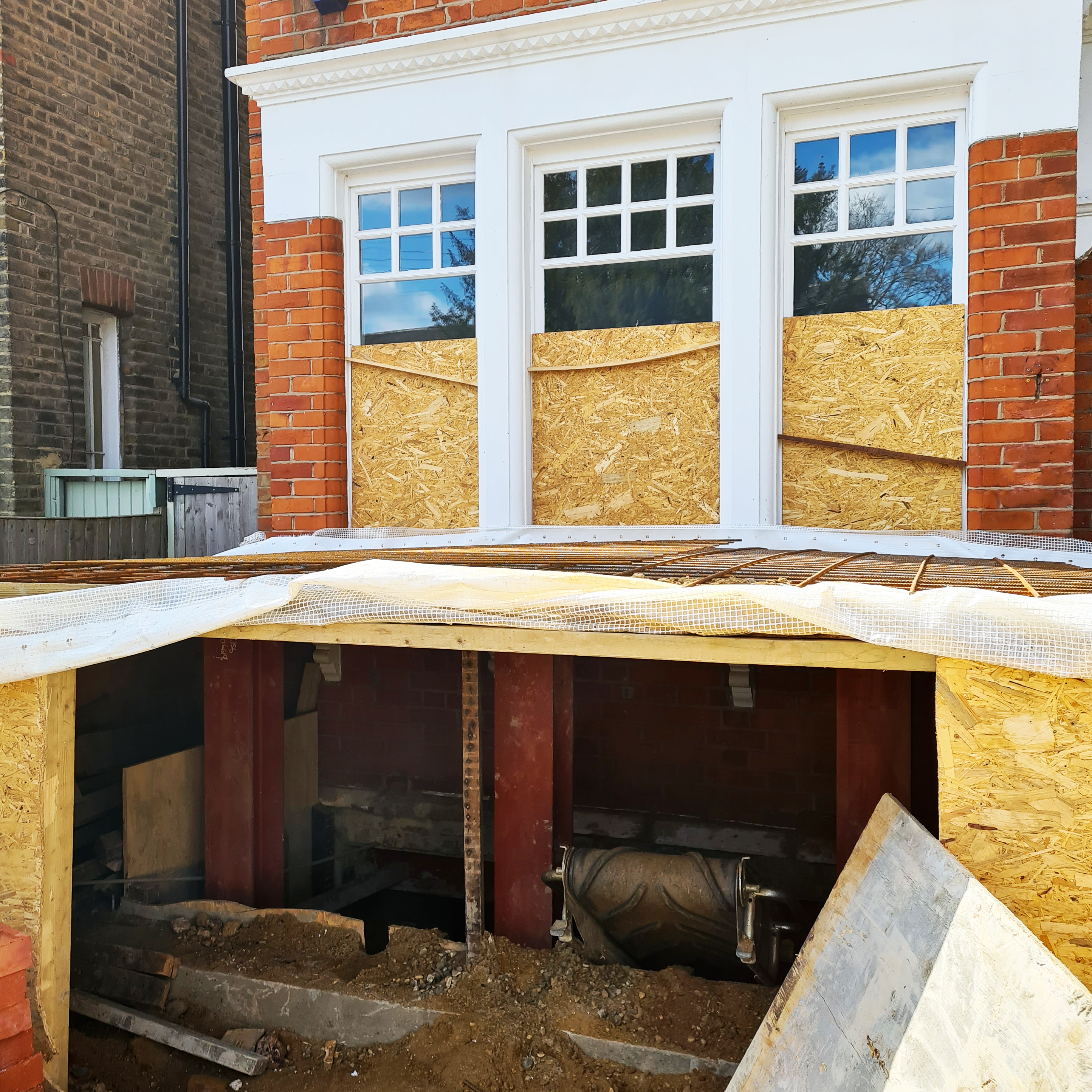
Construction on our basement project in Hither Green is underway, due for completion in early 2022.
– Full height basement
– Creates new living space
– Front light well
