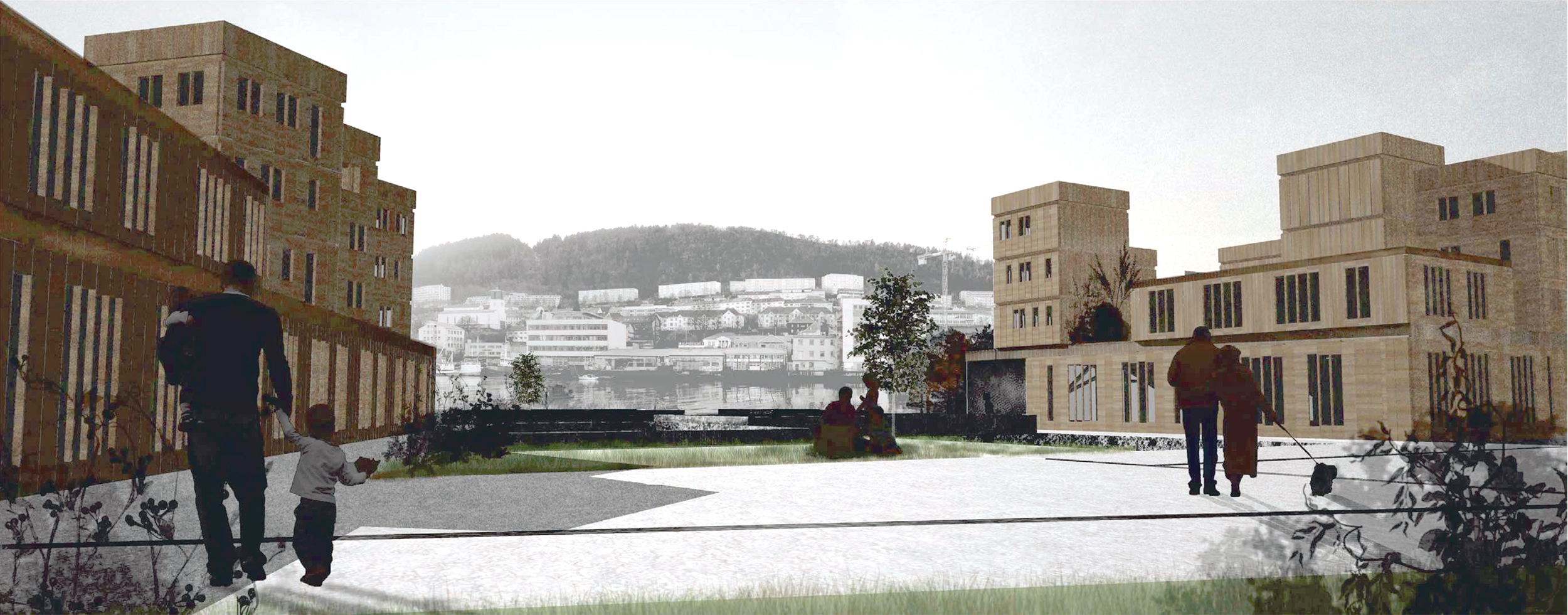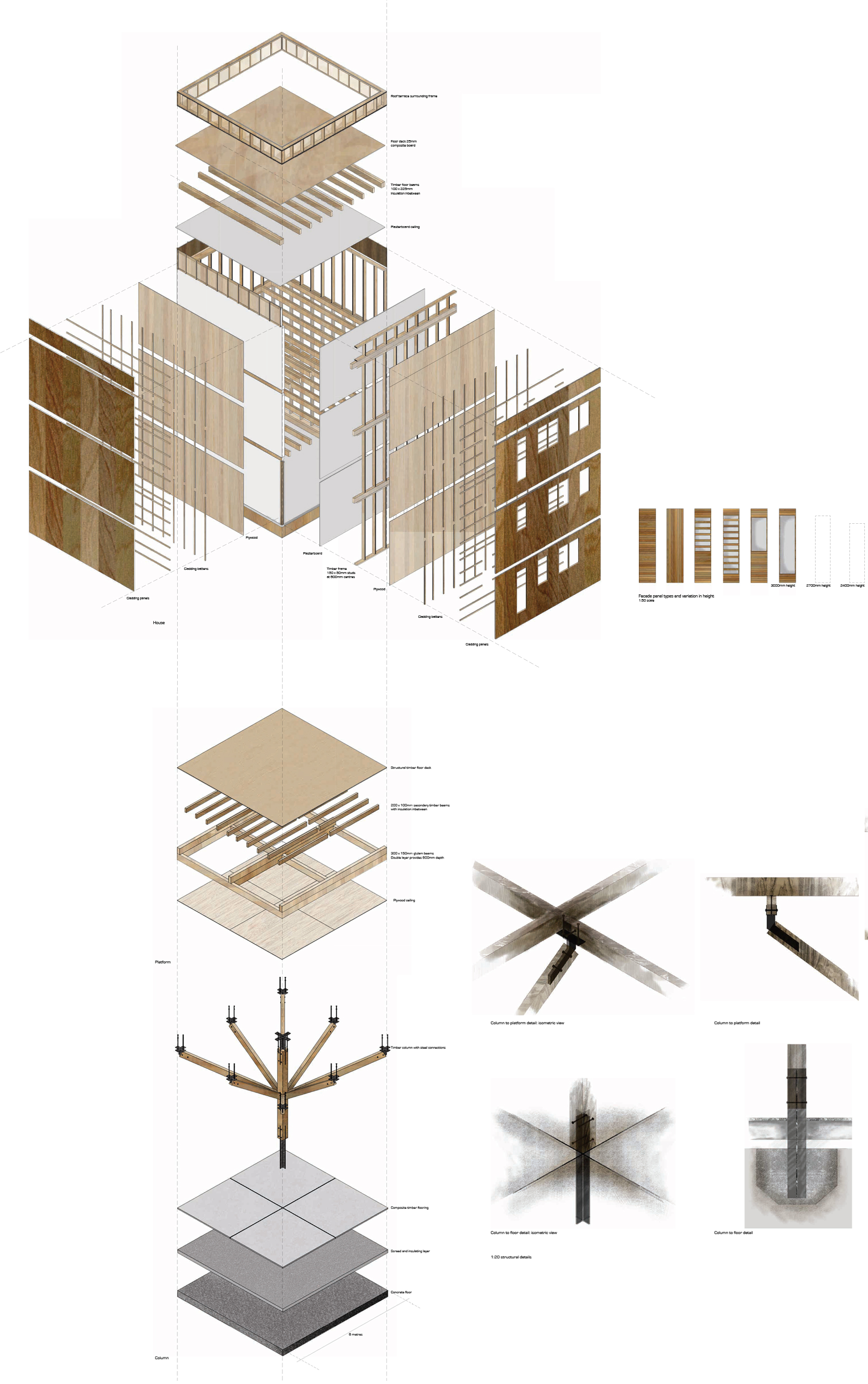In Bergen, south-west Norway, there is recovery from the industrial past and a need for new family housing. The solution is a low-rise, high density and mixed use scheme comprising retail and office space, with the incorporation of adaptable family housing above.
Vertical timber columns based on historic Norwegian stave church design provide support and opportunities for courtyards below, bringing natural light and air into the deep plan.
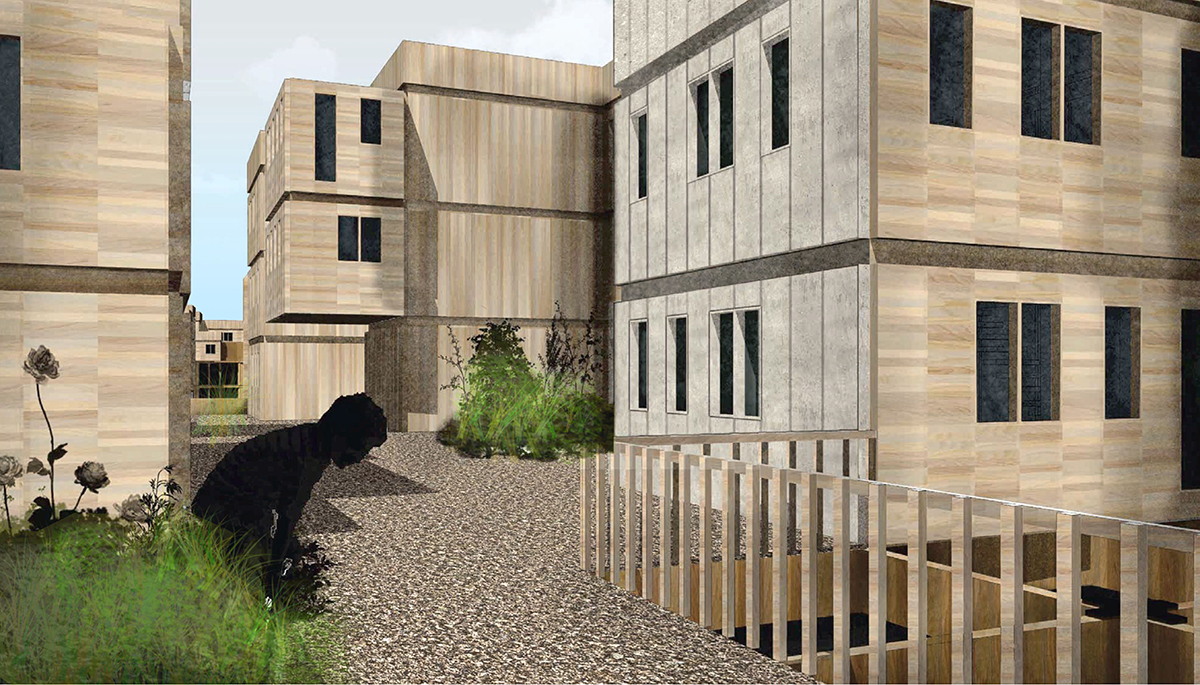
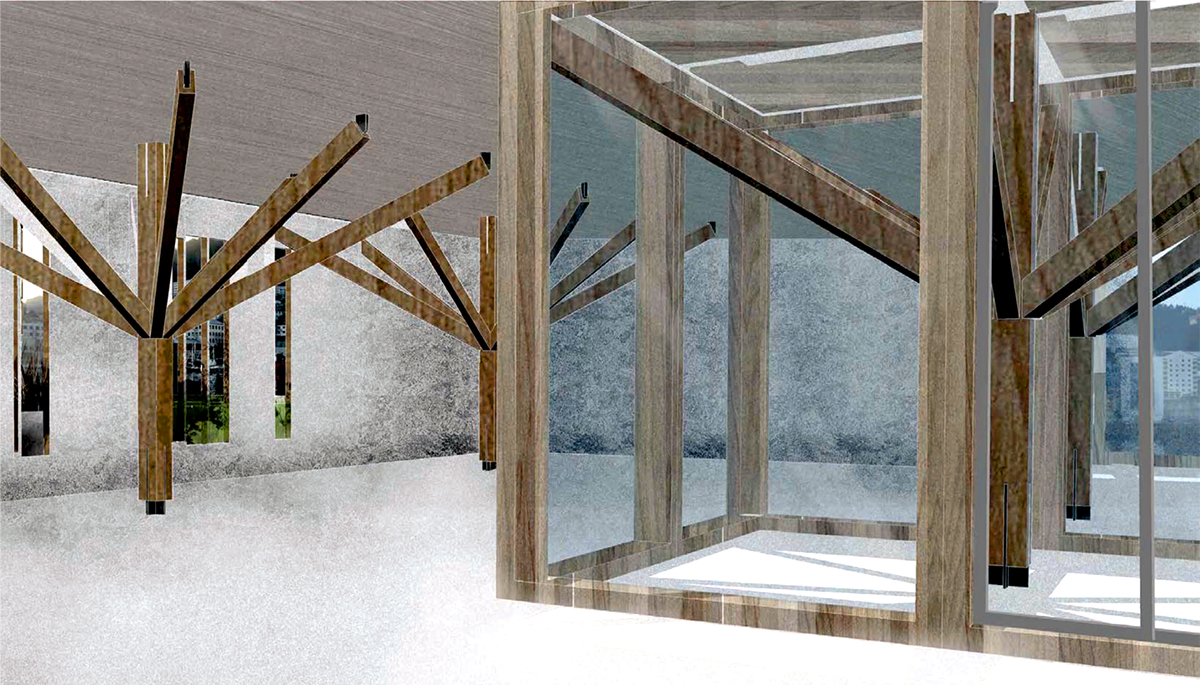
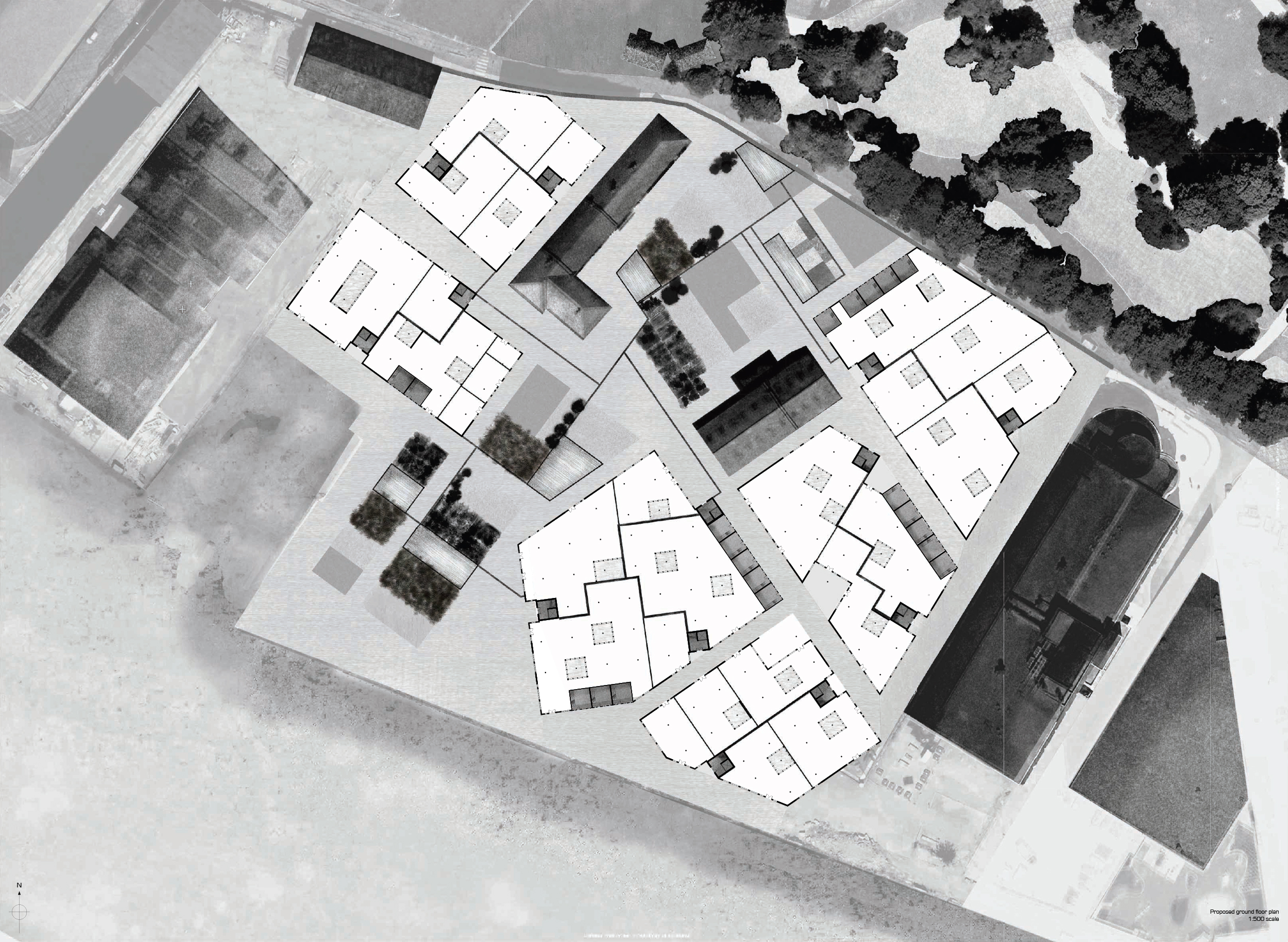
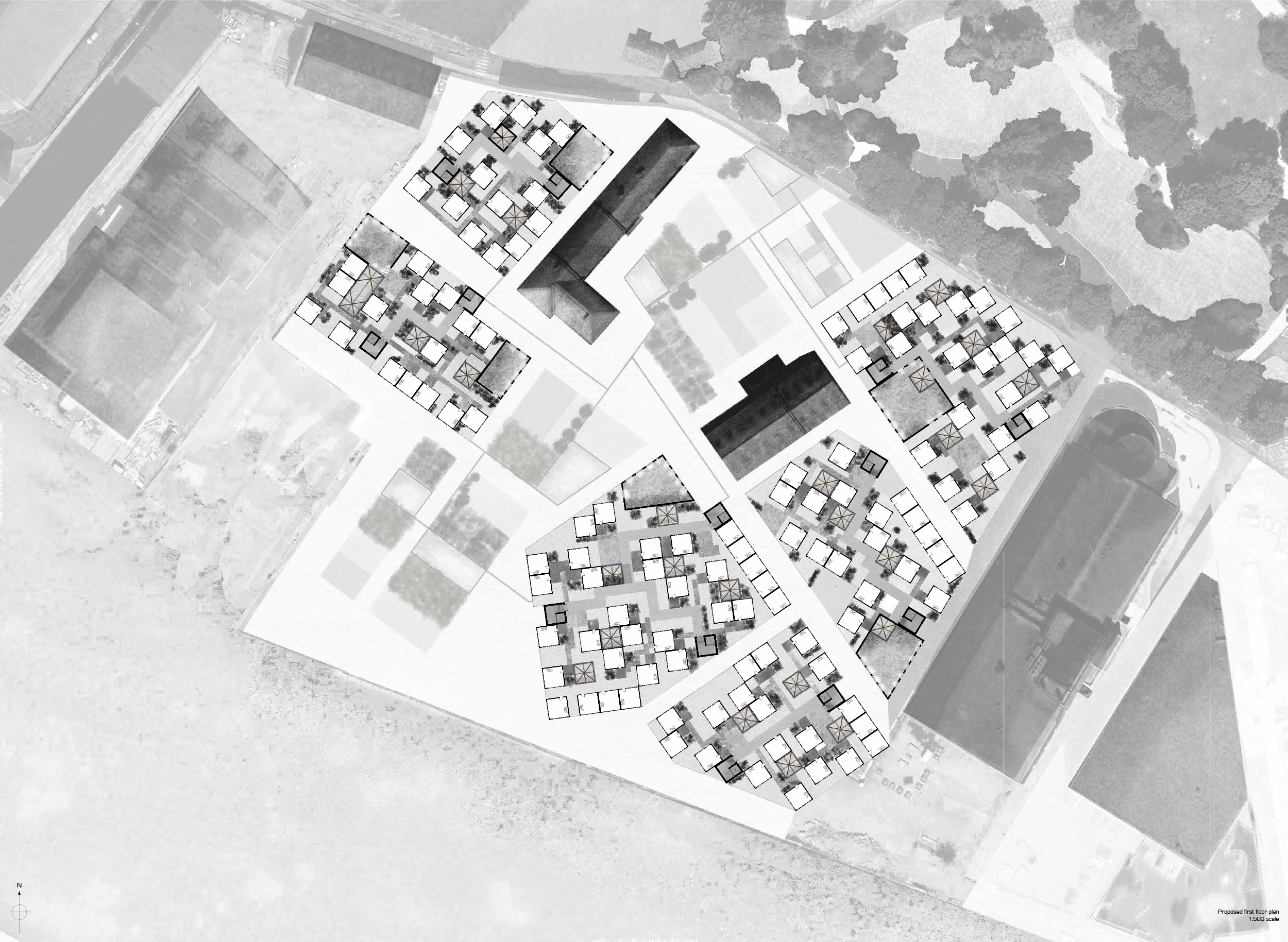
At ground floor open plan retail and office spaces look out over a central landscaped axis, which forms a new link from the waterfront to the park which borders the north of the site.
Houses sit on the upper level, each with three aspects and most with the potential to be adapted by their owners over time. A shared landscape between dwellings brings the greenery into the private realm.
