PROCESS
Every project is unique, and Poynts Works is always keen to discuss the specific requirements of each project.
We have outlined below the typical process, to give you an idea of the first steps for Poynts Works being involved in your project.
initial visit
MEET
Meeting you and the property is the most important first step. We can all have a look around and get to know each other.
DISCUSS
You may already have some ideas, or be in need of some inspiration – we can help! We can also discuss planning and building regulations.
DESIGN IDEAS
We often suggest looking at a few options, to see what would work best for the space and for you. We can discuss these during our initial visit.
BUDGET
Following the visit, we will send you a summary email with what we’ve discussed, and provide a rough budget estimate for your reference.
FEES
An initial visit enables us to ascertain the extent of Poynts Works’ involvement in the project, and give you a clear and competitive fee.
measured survey
Poynts Works can offer a fixed fee to produce a measured survey of the existing property. This is usually required, to provide an accurate set of existing plans from which to work from.
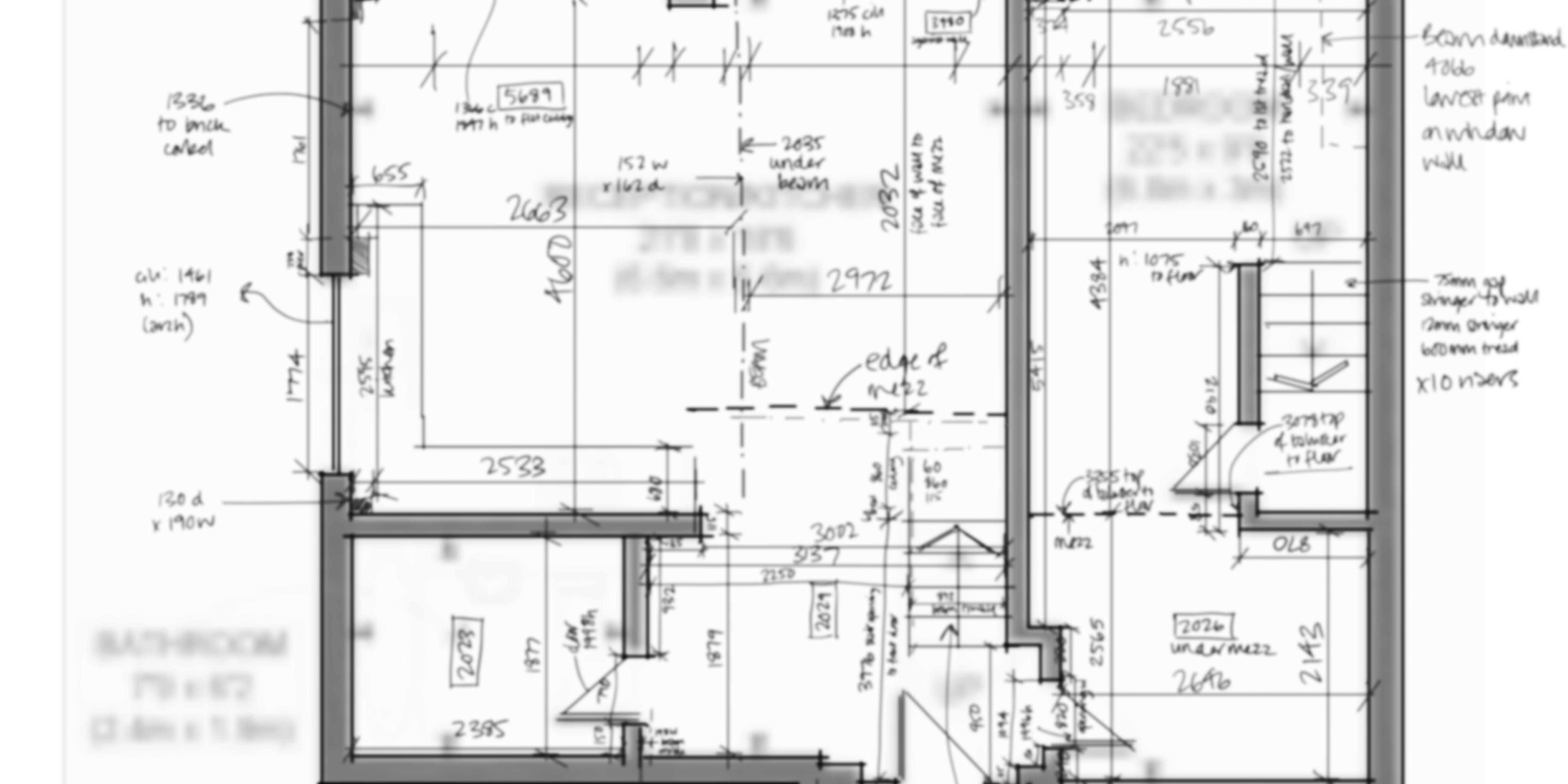
OUR SERVICES
Find out more about the range of services that Poynts Works offers
design options
There are always multiple design solutions to create the type of space and layout that works best for you and your property.
Poynts works commits to finding the right option for you. We produce design options which you can view in 3D from your own laptop or iPad.
We’ll also provide you with a booklet of the options, and meet with you to discuss them.
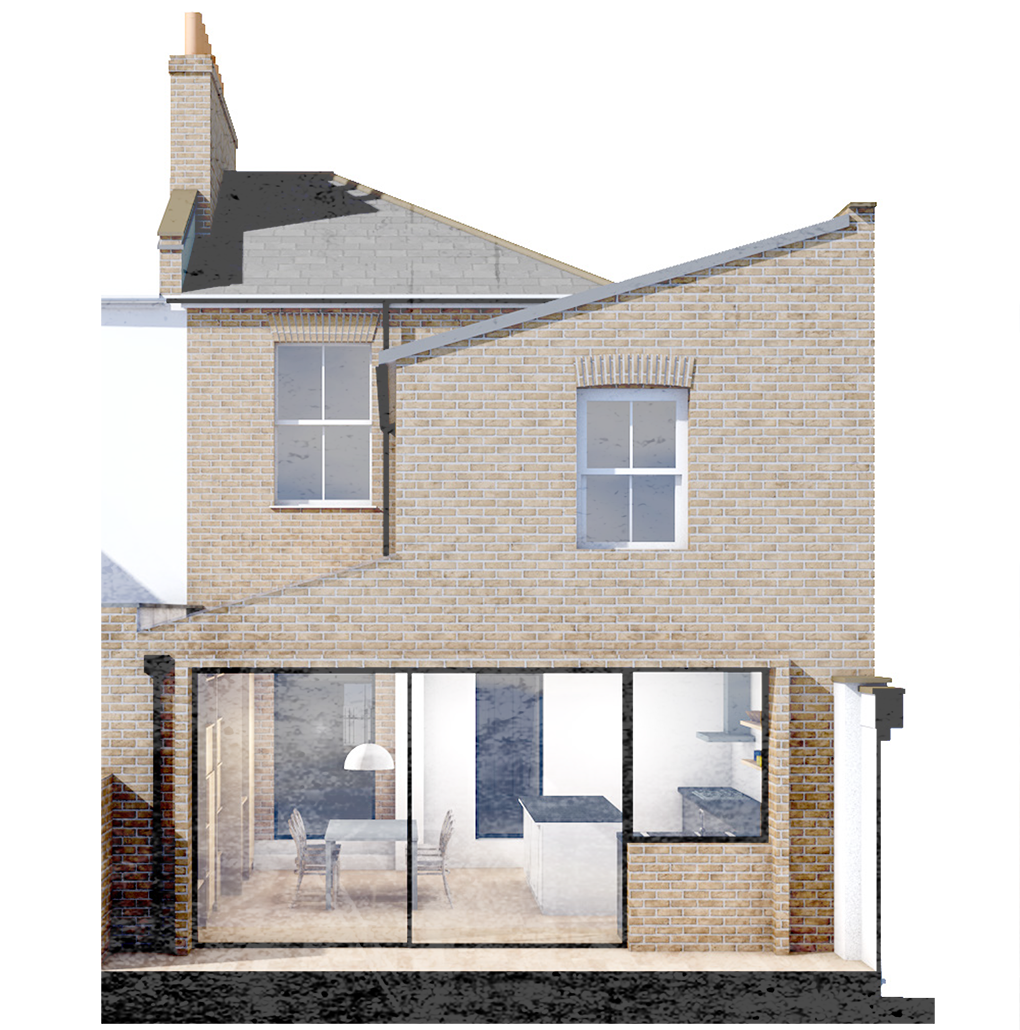
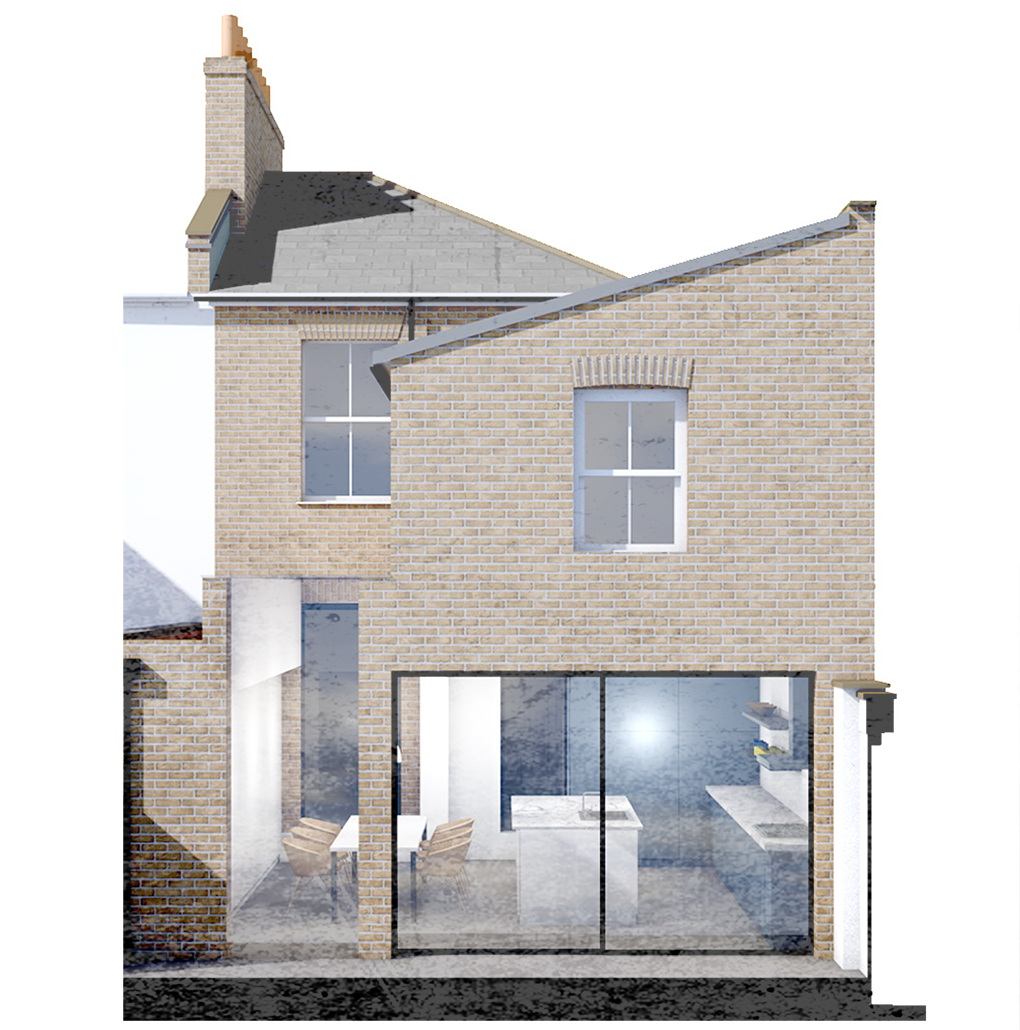
planning permission
Poynts Works has years of experience of local planning authorities, and can advise on an approach to the planning process as well as preparing and submitting everything that is required for most planning applications.
If the project is particularly tricky from a planning perspective, we sometimes advise working with a planning consultant to help to get the best result.
During the design phase, we will explain the potential planning implications of each option, and we liaise with the local council to keep you updated throughout the progress of the application.
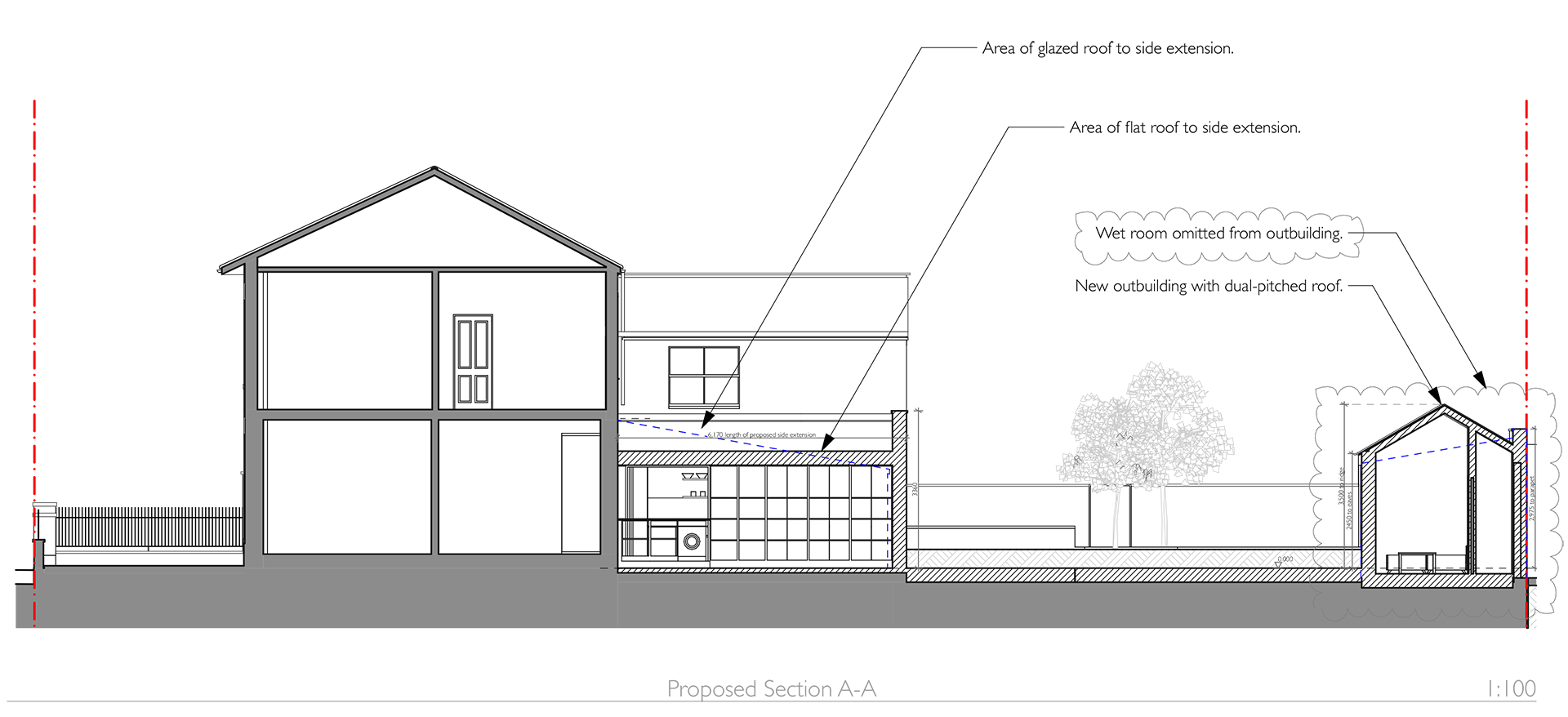
technical design
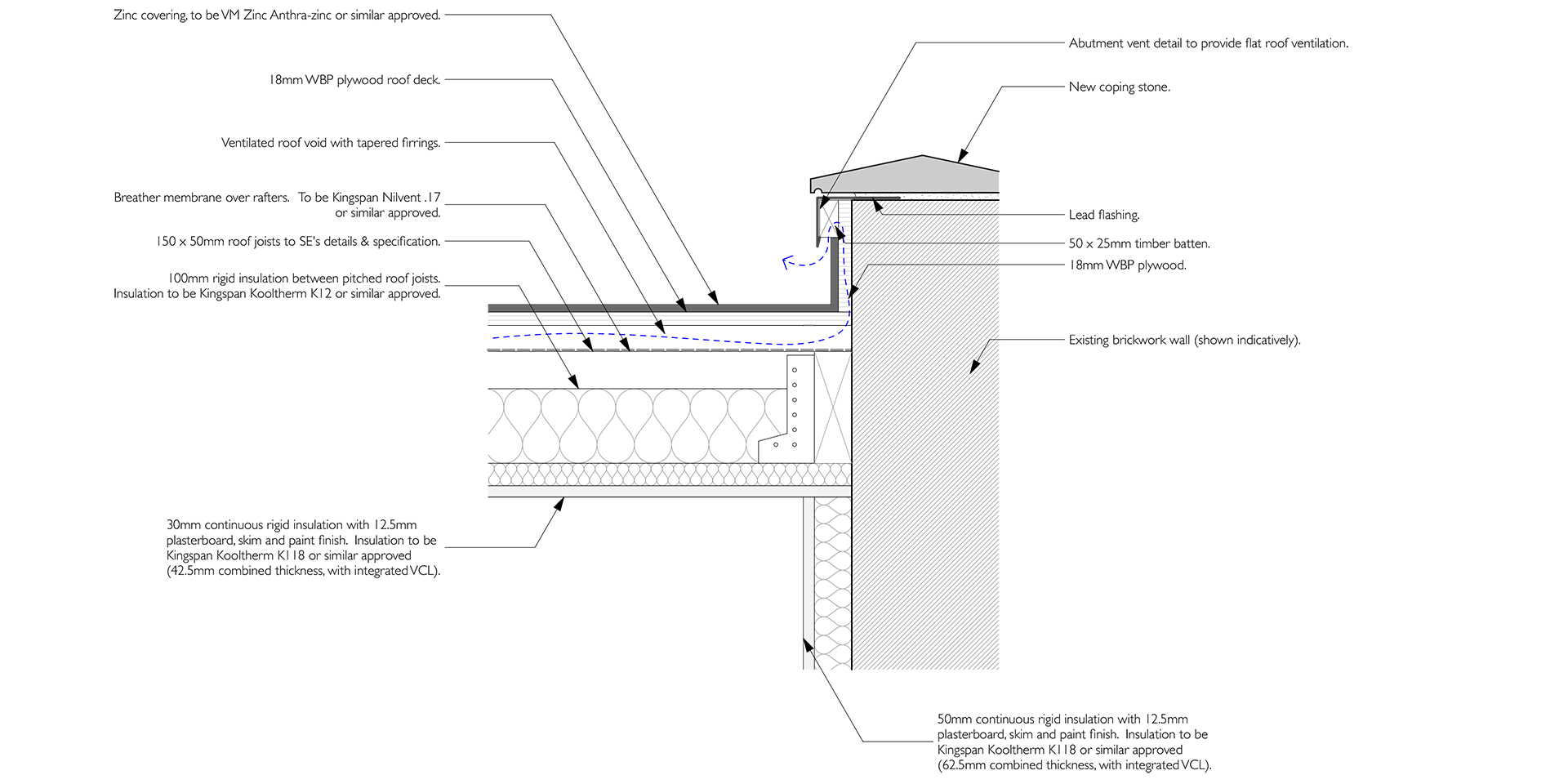
Following the successful outcome of a planning application, Poynts Works can advise on the appointment of other necessary consultants, such as a structural engineer, party wall surveyor and building inspector.
Poynts Works coordinates with these other professionals throughout the technical design phase, to create a detailed drawing package and technical specification and schedule for the works.
At the end of this phase, there will be a complete set of drawings, specification, structural design and anything else required to obtain accurate prices from a builder.
construction
During the construction phase, Poynts Works can act as Contract Administrator, to oversee the financial payments to the builder and advise you as the project progresses.
Poynts Works undertakes regular site visits, usually on a weekly basis. This allows us to provide you with oversight of any changes to schedule, budget or builder requirements.
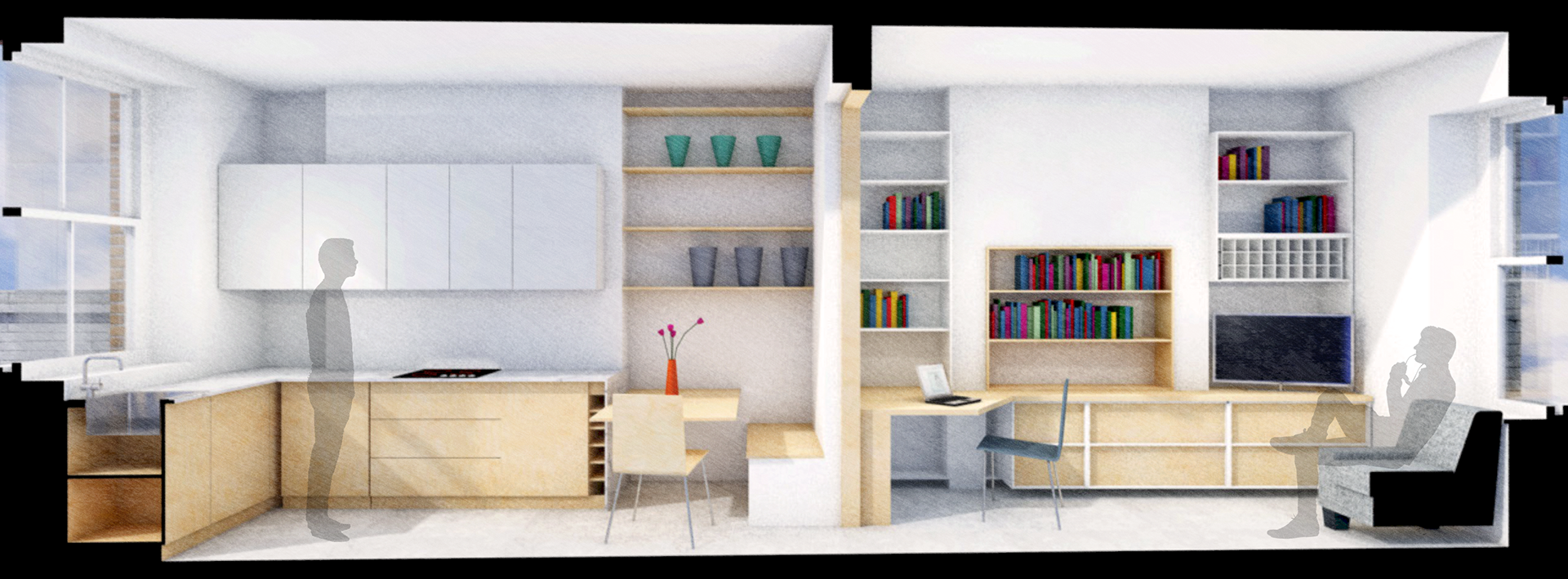
OUR SERVICES
Find out more about the range of services that Poynts Works offers

