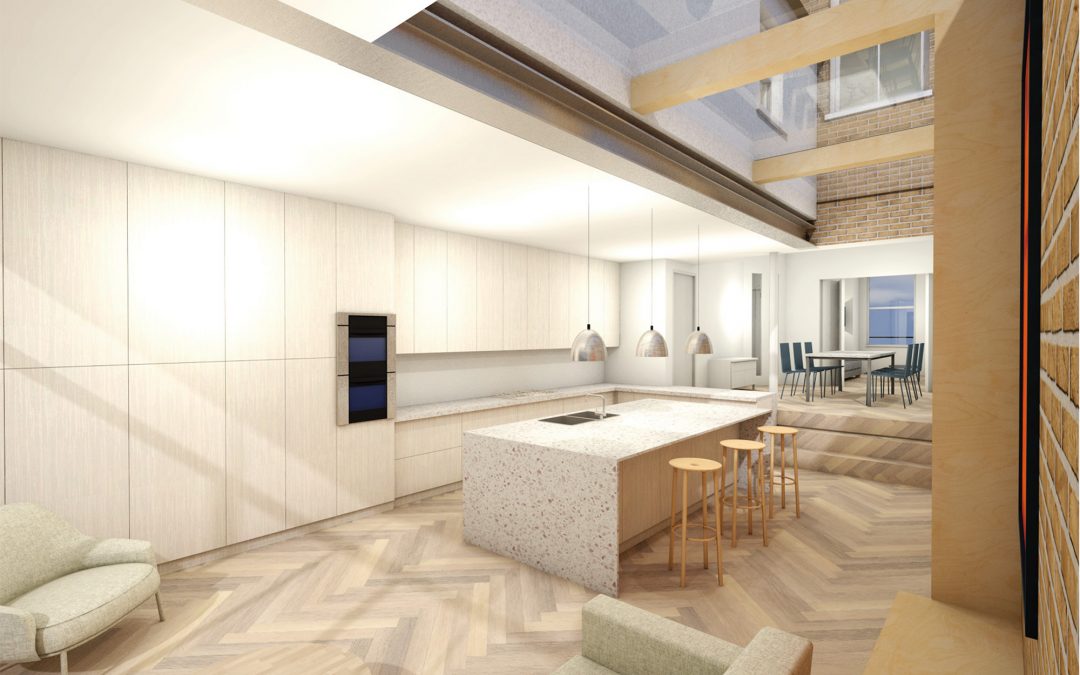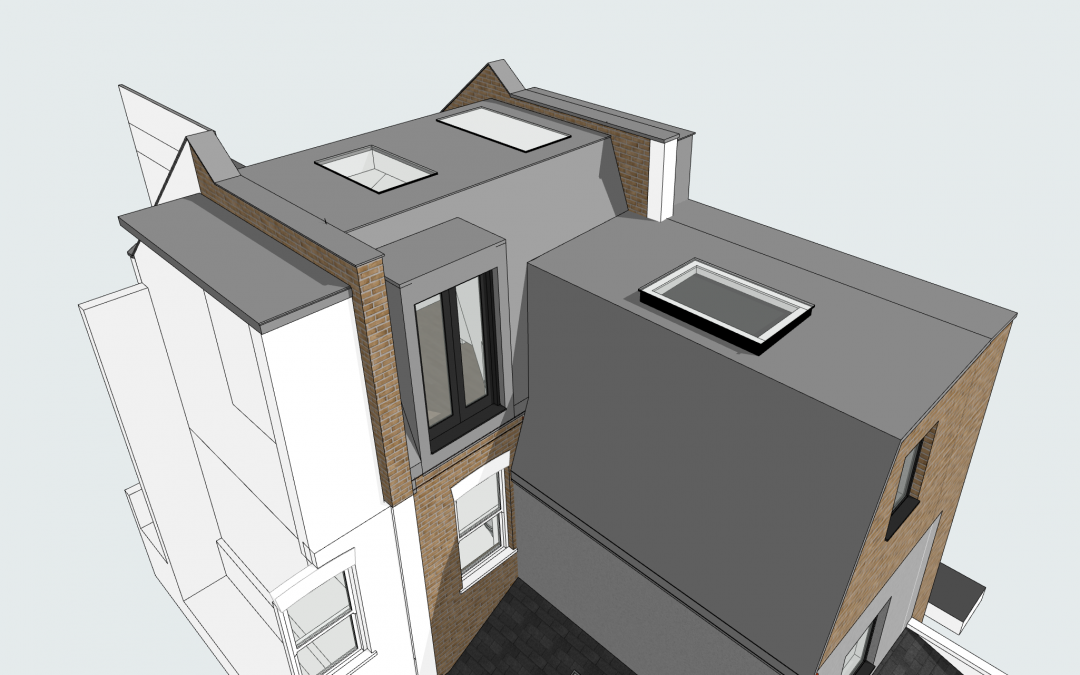
by admin | Mar 31, 2020 | Design, Planning, Sketches
Poynts Works has gained planning consent for a wrap-around rear extension to an existing property in Camden. The footprint comprises of a full length side extension, plus an additional 1.5m rear extension. A large area of glazed roof and crittall screen brings in...

by admin | Mar 25, 2020 | Design, Planning, Technical Drawings, Uncategorized
Often with loft conversion we have to consider complex three dimensional forms. Poynts Works uses 3D drawing software, so we can communicate with clients and other professional consultations. Here is a recent example of an L-shape mansard loft conversion, which...





Recent Comments