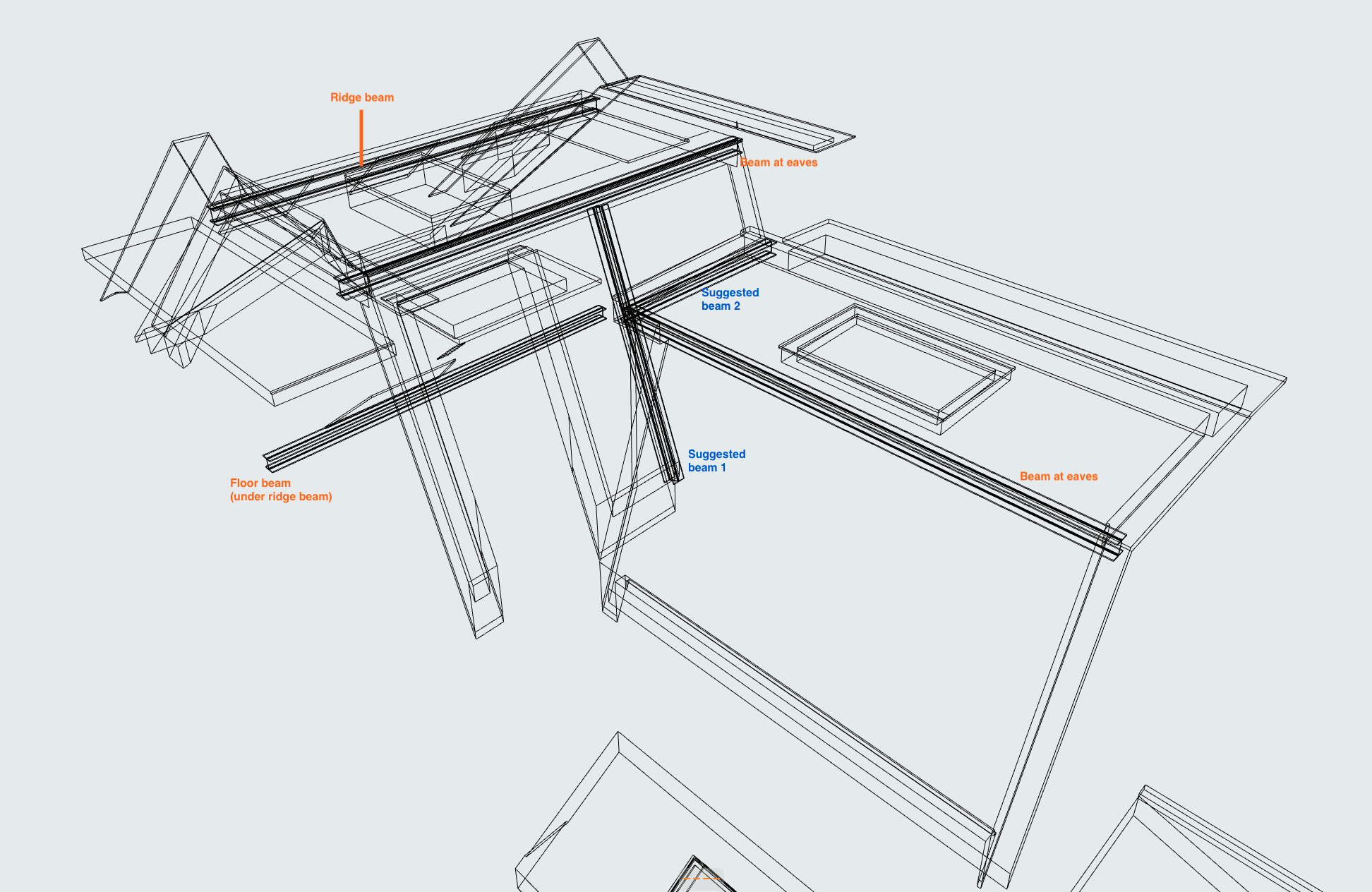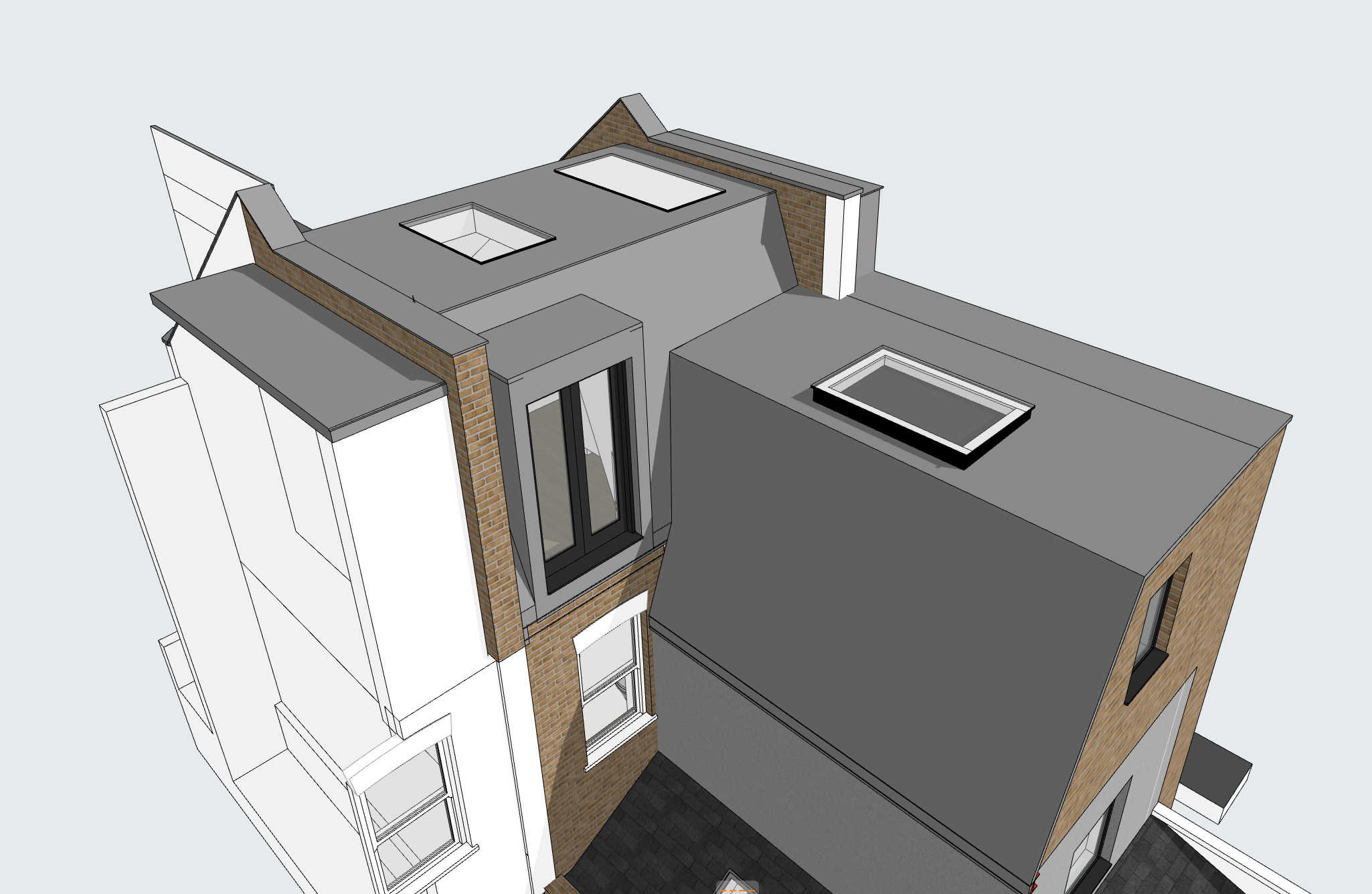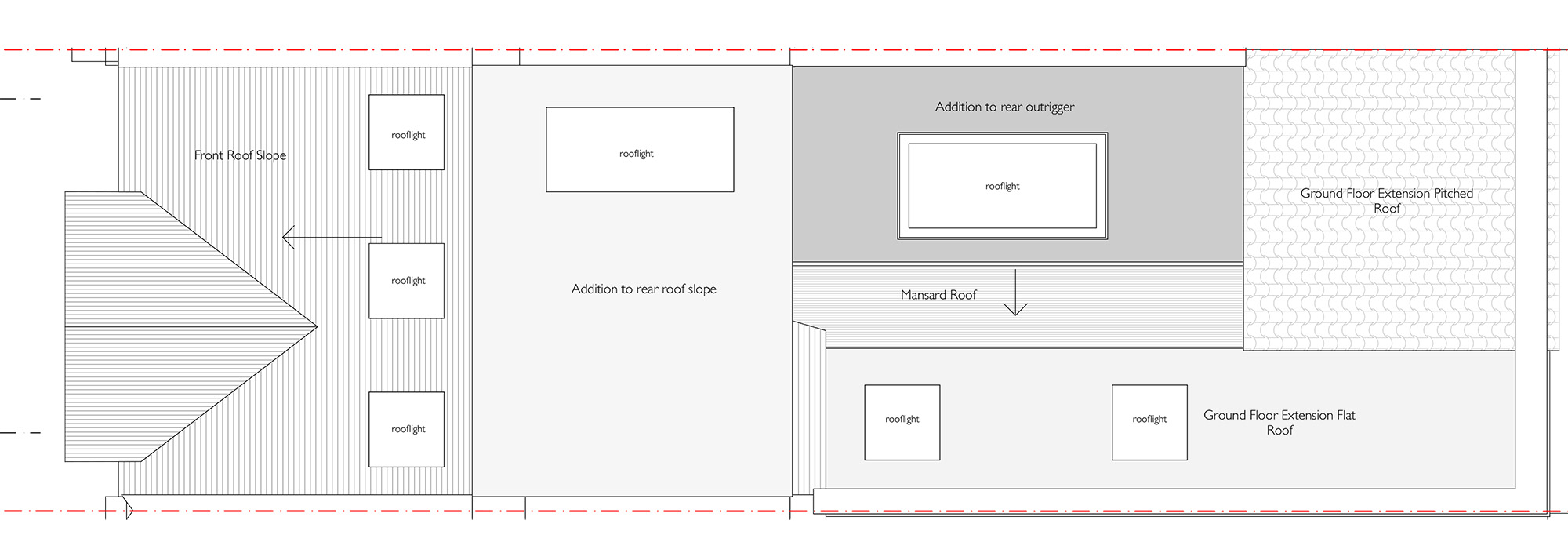
Often with loft conversion we have to consider complex three dimensional forms.
Poynts Works uses 3D drawing software, so we can communicate with clients and other professional consultations.
Here is a recent example of an L-shape mansard loft conversion, which successfully received householder planning permission from Wandsworth Council in 2020.

The 2D roof plan below is a typical example of a Planning Drawing. However, the understanding of the internal space and structural form is so much greater when we can view the image in 3D, like the example above.


Recent Comments