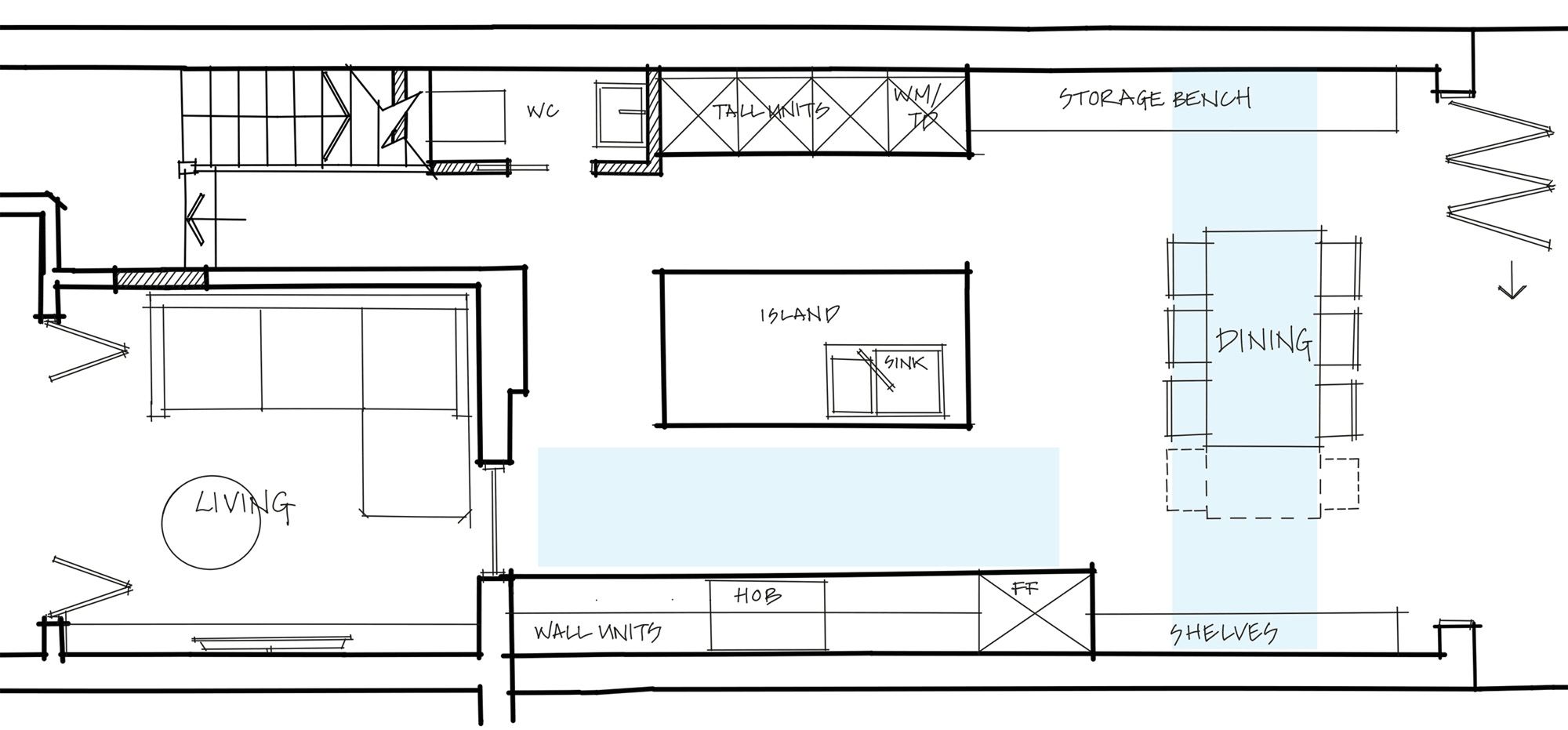
Open plan living is so often the goal in house renovation, and there are huge advantages in having a combined kitchen / dining / living space.
However, there are always options.
One of the key questions we often explore is how ‘open’ is open plan?
The project below is an example of how we work with clients to explore design options at the very start of a project, and establish the answers to these key questions.
OPTION ONE
- Retaining a separate utility room and WC.
- Keeping a connection between the kitchen and the snug.
- Large opening to rear garden.

OPTION TWO
- Free standing kitchen island.
- Minimise size of WC / utility spaces.
- Dining table adjoining kitchen island.

OPTION THREE
- Full open plan.
- Integrated utility cupboard.
- WC under staircase.


Recent Comments